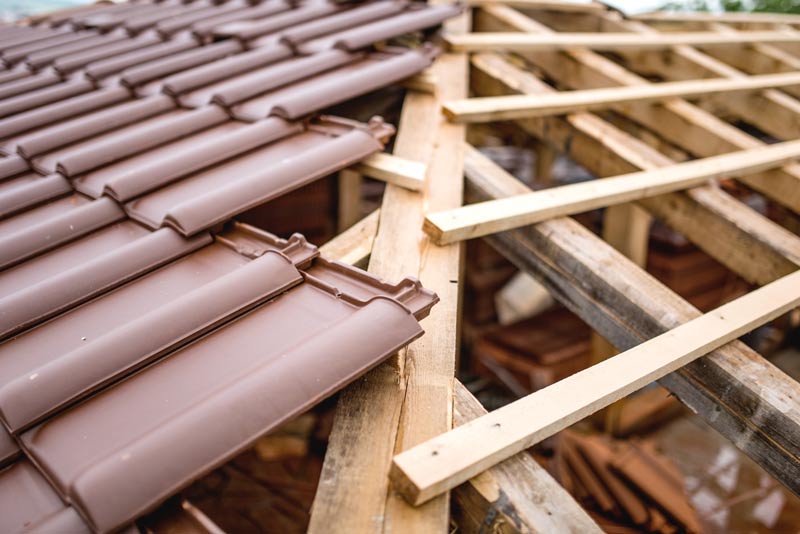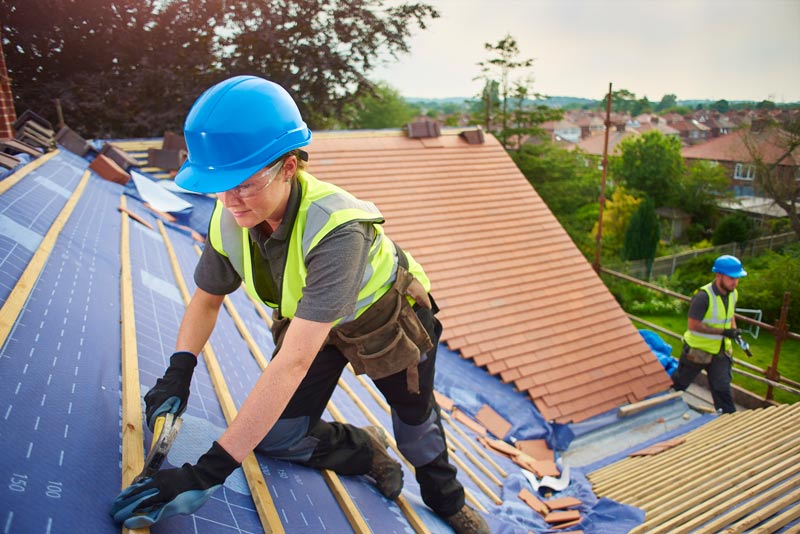0345 873 2828
0345 873 2828

Roof battens are an essential part of the construction story, and their quality is key to a successful project. So, what do you need to know about roof batten sizes and spacing to ensure things go well on your site?
The width and depth of your roof batten is key. The standard size of 38mm x 25mm will be perfect for most applications, while you may require 50mm in others. Work out the spacing by the size of the tile or slate you are using.
Timber battens are usually sold in packs of ten, and knowing how much to order, so you don’t run out and delay the job, is important too.
Here’s our guide to successfully ordering, spacing, and fixing your roof battens.
There is a simple rule of thumb that you can apply to most building sites, which is based on the joist, truss or rafter spacing on a roof.

Up to 450mm (or 18 inches) spacing, 38mm x 25mm battens will work for all roof coverings except double-lapped slate when 50mm will be required.
Many slate suppliers recommend that you use the larger size for their products.
Between 451mm and 600mm, you will need to use 50mm x 25mm battens unless you are double-lapping clay and concrete tiles.
Any structure that has spacings above 600mm will need to be assessed by a qualified engineer or architect.
Likewise, concerning specialist roof coverings such as sheet metal, it’s always best to consult the manufacturer’s recommendations for roof batten sizes.
The British Standards for roof batten quality and the method of fixing roofing materials were upgraded in 2018 to reflect concern at increased levels of wind damage to UK roofs.
The standards cover roof batten sizes, spacing and timber quality.
Mechanical fixing of tiles, slates and other materials is now mandatory, including two fixings on gable ends to help combat wind loadings and make for a more robust roof.
Battens should therefore be of good quality and fixed securely to carry the weight and ensure the security of slates or tiles.
At Wade, all our timber batten is pressure-treated with Tanalith E, a chemical process that uses recycled copper, water, and organic biocides.
The pressure-applied chemical ensures that the preservatives penetrate deep into the batten and bond effectively with the internal timber structure.
When fixing battens, the minimum requirement is that there should be at least 40mm embedded in the rafter to ensure a proper grip. For 25mm thick battens this means a minimum fixing length of 65mm is required.
Even though nail gun fixings are generally slimmer than the BS 5534 Code of Practice recommendation the NHBC has acknowledged that some manufacturer’s products are acceptable.
Always fix the nail head flush with the face of the batten to ensure the maximum amount of timber is gripped by the fixing, onto the rafter.
Don’t mix and match your fixings and component parts. Keep stainless steel and galvanised items apart in damp or marine conditions to prevent the risk of rapid corrosion.
If you don’t know how many courses of tiles or slates are required on a roof there is an easy way to find out. If you have access to the roof, then so much the better, however, it can be worked out from a drawing too. The principle is the same.

Step by step, how to properly space your roof battens.
This way your roof tiles will be evenly spaced with the same overlap from eaves to ridge.
Example
A plain concrete tile roof will have an average gauge of about 343mm. If the distance between the top and bottom batten is 3279mm, divided by 343, the answer comes up as 9.6. Round it up to 10, divide again, and the spacing for the battens is 328mm.
An old-style Countess slate is the most common size at 250mm by 500mm, but slates can come in many sizes. As a general rule, the further North you travel in the UK, the smaller the slates, and the steeper the pitches.
So how do you get the spacing right with so much variation going on?
Thankfully there is a very simple formula as follows:
Length of slate (minus overlap) divided by 2 = batten gauge.
Your slate is 450mm in length with an overlap of 80mm. Take the overlap length from the overall slate length to give you 370mm. Next, it’s 370 divided by 2. The batten gauge, the spacing for the roof battens, therefore, is 185mm.
When fitting battens make a spacer from a piece of timber that is equal to the batten gauge in length minus the batten thickness. You can use it to make sure the batten is in the correct position in case of any deflection.
Roof battens are sold in packs of ten. Each batten is 3.6 metres long. So how do you work out how many packs are required for your roofing project?
There are roofing calculators available online that can help with working out what you need to order if you are in a hurry, but often it is more accurate if you do it yourself.
If you already know how many courses you require to cover the roof then it is a straightforward process. Simply take this number and use it to multiply the measurement of the roof eaves.
For example, if you need eleven courses on a monopitch roof that is eight metres long then it’s 11 x 8 = 88m, which means that you will need to order three packs of batten.
On a double pitch roof simply measure the eaves and double the calculation. In this example, you will need 176 metres of batten, which works out to at least five packs.
Battens should span at least three joists, rafters, or trusses with a minimum length of 1200mm. Shorter lengths should be discarded; therefore, it is recommended that you order at least 10% more than your calculation requires.
Roof batten joints will need to be staggered too to ensure maximum roof resilience.
When fixing tiles you can use stainless steel fixings. When fixing slates or tiles use copper, phosphor, or silicon bronze nails. We do not recommend that you use aluminium nails.

There are several things that you need to be aware of when using roof batten. It may have been quality checked at the yard before dispatch, but sometimes problems can slip by the most vigilant inspection.
Sometimes batten packs can get damaged in transit, and this doesn’t get noticed until they have been delivered to the site.
Always check the batten packs when they are unloaded to make sure they have arrived in good condition. If there is a problem, notify the office as soon as you can.
There are minimum standards that timber roof battens should adhere to and defects that should be removed before a length is used on a roof or other structure.
Wood is a natural material and there will always be variations in products. Minor distortions are not uncommon but anything over 5mm in 1200mm in any direction is likely too much. It is important, after all for roof battens to hold tiles and slates as flat as possible.
End splits occur from time to time and should be cut off and discarded. Knots that are either loose or cover more than 50% of a batten’s width should also be cut out.
Knots that run through a batten, that are no larger than 5mm, are usually ok. If they are on the edge or are bigger on one side, then that part of the product should not be used.
The standard sizes for batten are rigorous when it comes to thickness. The absolute minimum is 25mm. 24mm just is not compliant. Batten can be up to 3mm thicker, but it’s all about strength at the end of the day.
Width-wise a batten can be anything up to 3mm wider or 3mm thinner and still be usable.
Have a look at the end grain. If you can see four or more annual growth rings then your batten is of a good standard.
The roof batten will be printed with grade information on it. This will include the name of the supplier, species of wood, batten size, British Standard it complies to i.e. BS5534:2014, and any third-party certification (FSC, etc).
Sap stains can be sticky, but they aren’t usually anything to worry about as long as they are less than 6mm wide by 70mm long. Likewise, any fissures are allowed as long as they are less than 300mm in length and less than half the depth of the batten.
We all know that working at height is a key focus on any job, and none more so than when working on a roof.
Roof batten can be used as a foothold when working anywhere on a roof, however, care must be taken to only place a foot directly over a rafter or truss.
You mustn't place a foot between spans. The batten here is designed to support a tile loading, not the weight of a worker. It may flex, causing you to lose your balance.
In short, always be sure to walk on the rafter line.
0 of 3 items selected
Comments
Leave a comment